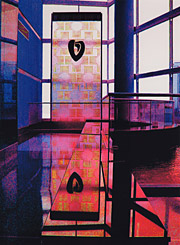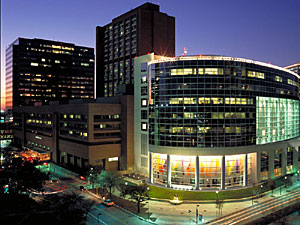
The Denton A. Cooley Building—Texas Heart Institute
The Denton A. Cooley Building at Texas Heart Institute presents a spectacular combination of light and space. The Cooley Building is, in a word, impressive. This setting raises the standard of state of the art in research, education and patient care. Technologically, this is designed to be an "intelligent" building. Communication and collaboration have no boundaries here.
Click here for a floor plan (PDF) of the 1st and 2nd floors of the Texas Heart Institute.
The Cooley Building consumes 327,000 square feet within 10 stories. It is designed for four primary purposes—patient care, basic research, education, and clinical treatment. Teams of physicians and health care administrators come from all over the world to tour the building and study the programming inherent in the design. In terms of the level of complexity these visitors consistently say they have never seen anything like it. There are 12 operating rooms devoted exclusively to heart procedures and three floors of specialized patient care rooms.
On the B1 level is the Robert J. Hall Conference Center which includes the Denton A. Cooley Auditorium, a large pre-function area, and the Evelyn Meadows Acton Telemedicine Center. The Cooley Auditorium is the largest auditorium in the Texas Medical Center as well as one of the country's largest in a medical environment outside of the east coast. The auditorium has a maximum seating of 344, or 521 with breakout rooms utilized. A rear projection screen is behind the stage and an opaque screen drops from the ceiling for more traditional presentations. Presenters can easily plug their laptops into the data ports on the stage to project their computer presentations. The auditorium has four breakout rooms furnished with large flat plasma screens for viewing activities in the auditorium, operating rooms or other parts of the building, or for receiving broadcasts by satellite or internet. Audiovisual technical support for the activities in the auditorium can be conducted on site or manned from the 5th floor visual communication suite. All conference rooms throughout the building, in addition to the breakout rooms of the auditorium, provide data ports for computer network connectivity.
| 
|
| Image from Denton A. Cooley Auditorium. |
Behind the Cooley Auditorium is the Evelyn Meadows Acton Telemedicine Center. This includes a physician conference room adjoining a large teleconferencing room with studio lighting, data ports, a multifunctional screen, and plenty of space for cameras. This area provides an intimate setting for broadcasts of interviews or procedural demonstrations involving patients.
Outside the auditorium on the B1 level is a large prefunction area, notable for a sweeping staircase from the entry level, encased in a curving wall of birdseye maple. At some time, monitors may be mounted on the columns in this area for future events. Presently the prefunction area is ideal for exhibits and vendor display booths as you often see at medical meetings.
| 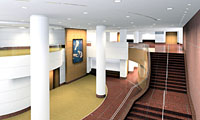
|
| Artist's rendering of prefunction area outside the Cooley Auditorium. |
On the way up the grand staircase to the first floor you can see the donor wall, recognizing the individuals, businesses and philanthropic organizations which have contributed to the Texas Heart Institute capital campaign.
Public elevators are conveniently located adjacent to the first floor lobby. Also on the first floor is the Heart Information Center, the Wallace D. Wilson Museum, and an extensive art collection.
| 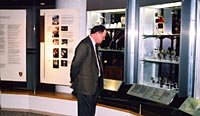
|
| Image from new museum during dedication. |
The Wallace D. Wilson Museum covers the development of all key supporting services at the Institute, and demonstrates the advances in technology achieved over the years. Visitors have access to a video perspective on the Institute as well as interactive computers for more information on the items displayed. Some of Dr. Cooley's personal mementos and awards are shown as well. The Houston Museum of Natural Science provided immeasurable support and guidance for the development of the new museum.
| 
|
| Examples from the Celebration of Hearts art collection. |
In the same area, visitors see the Celebration of Hearts art exhibit. Distinguished individuals worldwide have contributed to this project initiated by Houston celebrity Warner Roberts. Astronauts, athletes, U.S. Presidents past and present, artists, actors, musicians and more have donated and sometimes created their interpretations of celebrating hearts.
The stunning collection contains more than 130 pieces. The Celebration of Hearts is so large that portions of the collection are displayed in other public areas of the building.
| 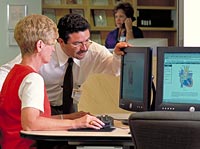
|
| The Heart Information Center. |
The heart information service expanded into the
Heart Information Center, where patients, families and visitors are welcome to explore information about heart health, disease prevention, and treatment options. The center has reference materials, expanded audiovisual capabilities and computers for internet searches. Staff and trained volunteers are available to provide assistance. The Heart Information Center also provides a toll-free phone information service as well as e-mail response to website inquiries. Expanding information sources for the Hispanic population is an ongoing goal of the program.
Twelve operating rooms (ORs) and the recovery unit are located on the second floor. The average OR is about 400 square feet whereas these ORs are more than 650 square feet. The spaciousness is enhanced by a ceiling structure which supports specialized technical equipment and monitors as needed. This design helps immensely to reduce crowding of machinery and remove cables and other wiring from the floor. The only equipment that remains on the floor in these ORs is the perfusion unit. Operating rooms 3 and 4 have domed ceilings for observation. All the ORs have a panel of block glass imbedded near the top of the walls to provide natural light and create a feeling of more spaciousness for the surgical teams.
| 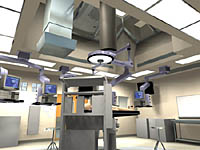
|
| Artists rendering of OR. |
On the outer perimeter of the surgical suites is Dr. Cooley's Window. It overlooks the museum and Celebration of Hearts exhibits and outward to a glass wall which provides a "window on the world" for surgeons taking a break from procedures. From here you can also glimpse a garden of trees adorning the southern end of the building, facing Bates Street. A dozen trees are planted here, surrounded by black granite and special lighting. Visitors have access to this garden as well as a walkway surrounding a portion of the first floor level.
The third floor, the John O’Quinn Pavilion, is the location of the Heart and Lung Treatment and Transplant Center, an out-patient clinic that focuses on patients with transplants, heart assist devices and heart failure. Residents and Fellows of the Texas Heart Institute have their office and lounge areas on this floor, with plenty of data ports for research or network connectivity. It also contains the building's electrical, mechanical and phone systems—well above flood level.
| 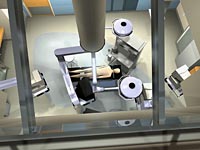
|
| Artists rendering of view from observation dome. |
Key attractions of this floor are two observation domes. These domes are unique in that they are recessed into the ceiling of the operating room for a better view of the activity below. The domes are completely soundproof, handicapped accessible, and accommodate up to 30 people at a time. Monitors are built into the walls of the room for additional viewing. The physician in the OR has complete control over the ambient sound in the operating theater. Audio can be transmitted one way, from the OR to the dome, or two-way audio may be chosen for interaction.
There is no fourth floor because the Cooley Building was designed to link evenly to key floors of St. Luke's Hospital. To accommodate that goal, a fourth floor was omitted. However, counting the B1 level, the Cooley Building is still 10 stories.
On the fifth floor is the conference room named in honor of Gerald A. Maley, one of Dr. Cooley's biggest supporters, the first president of the Texas Heart Institute, and a longstanding member of the board of trustees.
The Visual Communication Services suite on the fifth floor orchestrates one of the most advanced audiovisual programs in a healthcare environment. Fiberoptic networking allows broadcasting and receiving capabilities throughout the building including the operating rooms, telemedicine teleconference center and Denton A. Cooley auditorium. A large portion of the suite is comprised of a recording studio with a self-leveling floor. There are facilities for audio recording, mixing, editing, photography and graphics production in addition to a conference room.
Across the hall, the Learning Resource Center (LRC) and Library continues its vital role in supporting the educational needs of fellows, residents, and medical students. The LRC and Library is quadruple its previous size at a spacious 10,000 square feet in the Cooley Building. Twenty three high-speed computer workstations with Internet access highlight this interactive center. Conference and training rooms have notebook computers available for hands-on medical informatics, teaching and downloading live continuing medical education programming from the Internet. The facility also has an archive room, 11 study carrels, and a reading area.
| 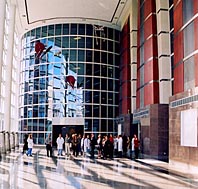
|
| The 5th floor Ansary atrium |
The board room on the fifth floor echoes the theme of subtle elegance and high tech connectivity seen throughout the building. The room features a junction for 20 laptop data ports, audiovisual connections for cable or satellite transmissions, and a rear screen projector.
The fifth floor is named in honor of Lee and Joseph Jamail, who provided the largest single donation in THI's history and launched the capital campaign for the Denton A. Cooley Building. The fifth floor is also the base of the 4-story Ansary Atrium, where families as well as staff can retreat and relax year round. A dramatic waterwall sculpture at one end of the atrium provides a soothing background for the casual seating which lines the glass window walls. Patient rooms on the east side of the building overlook the atrium.
| 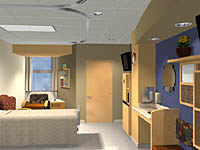
|
| Artist's rendering of patient room. |
Floors six through eight are dedicated to patient care. The sixth floor is targeted for interventional care; the seventh floor is for progressive care; and the eighth floor is for transplant patients. However, patient needs and care demands fluctuate frequently, so all these patient rooms are designed for efficiency of use and flexibility. For example, the same rooms designated for step down units can also be converted into intensive care beds with minimal transition. The medical staff played an integral part in the design of the Cooley Building, evaluating function and form in all aspects of patient care. Nurse units are designed so that one nurse can observe four patients discreetly at one time. All beds on the seventh floor have limited dialysis capabilities since that service is so frequently needed by patients in progressive care treatment. The Cooley Building has a total of 93 beds with 12 beds on each floor designated for intensive care.
The ninth and tenth floors of the Cooley Building are devoted completely to basic scientific research and are designed to promote collaboration among the scientists and physicians who work there. These labs are specifically designed, constructed and equipped for the highly specialized study of gene therapy, vulnerable plaque, molecular biology and heart failure.
A helistop on the roof of the Cooley Building enhances emergency patient care and adds efficiency to the heart transplant system.

